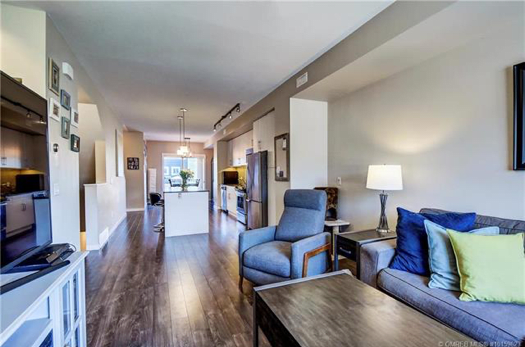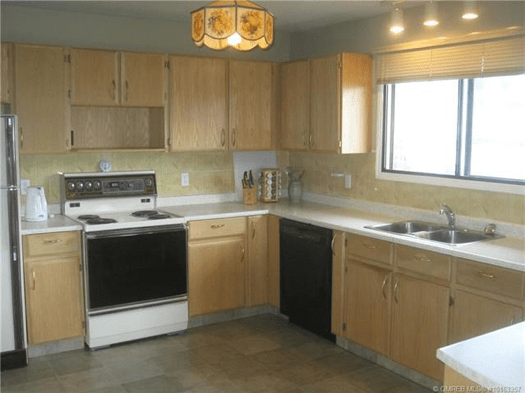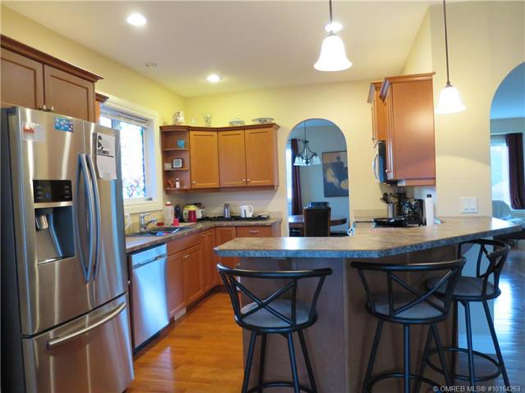August 6, 2018 Okanagan Shuswap Real Estate Report
Here is a look at the basic statistics for our real estate region (Revelstoke to Peachland)
Okanagan Shuswap Properties for Sales (183)
| Status: Sold (183) | |||||||
| List Price | Sold Price | DOM | Beds | Total Baths | Finished Floor Area | ||
| Min | $25,000 | $25,000 | -2 | 1 | |||
| Max | $2,999,900 | $2,960,000 | 883 | 5 | 5 | 5253 | |
| Avg | $545,573 | $529,679 | 63 | 3 | 2 | 1754 | |
| Sum | $99,839,899 | $96,931,327 | |||||
Criteria:
| ||||
Compared to last week
| Status: Sold (185) | |||||||
| List Price | Sold Price | DOM | Beds | Total Baths | Finished Floor Area | ||
| Min | $38,500 | $12,000 | 10 | ||||
| Max | $2,950,000 | $3,301,000 | 1207 | 7 | 7 | 6187 | |
| Avg | $556,059 | $539,598 | 70 | 3 | 2 | 1821 | |
| Sum | $102,870,853 | $99,825,595 | |||||
Below you will get a glimpse of what the dollar bought across the region - based on sales near the average sale price this week.
Central Okanagan - 676 Old Meadows Road, Kelowna, V1W 5L4
Built in 2014, this townhouse has 1,492 finished floor area. 3 bedrooms, and 3 baths. The listed price was $539,900. It sold in 67 days for $530,500.
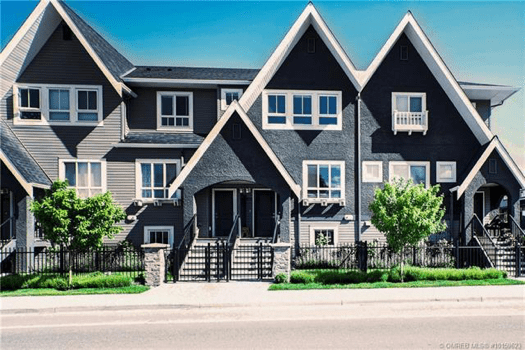
Marketed as:
3 bedroom, 2.5 bathroom townhouse. This modern home boasts an open concept main floor with an updated kitchen featuring quartz counter tops and stainless steel appliances. Your living space extends from the dining room onto a large patio, complete with a natural gas fitting for your summer BBQs. The main floor has a bonus 2 piece powder room, making this space great for entertaining. The living space is filled with natural light for most of the day with North/South facing windows. Upstairs features 3 bedrooms, 2 bathrooms and laundry. The master suite includes a walk-through closet and a large ensuite bathroom with double sinks.
North Okanagan - 7331 Longacre Drive, Vernon BC, V1H 1H5
Built in 1976, this house has 2,450 finished floor area. 4 bedrooms, and 3 baths. The listed price was $540,000. It sold in 31 days for $511,000.
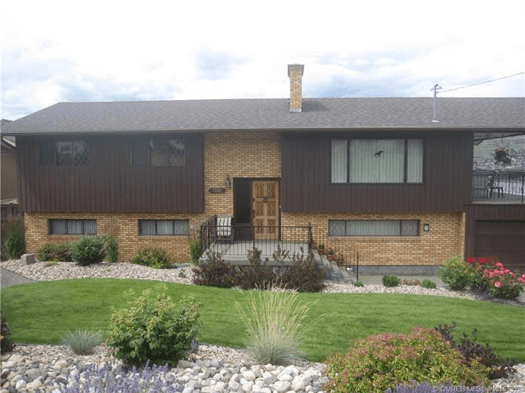
Amazing view of Okanagan Lake from this spacious well kept home. 4 bedrooms (could be 5), 2 1/2 baths, 2 fireplaces, vaulted ceiling in living room, 26 x 13 deck off dining room, large kitchen with lots of cupboard space, gorgeous landscaping with U/G irrigation, central air, large single garage, 2 year old roof, and more.
Shuswap – 1790 23 Street, NE Salmon Arm, V1E 3M6
Built in 2006, this house has 2,485 finished floor area. 5 bedrooms, and 3 baths. The listed price was $519,000. It sold in 17 days for $514,500.
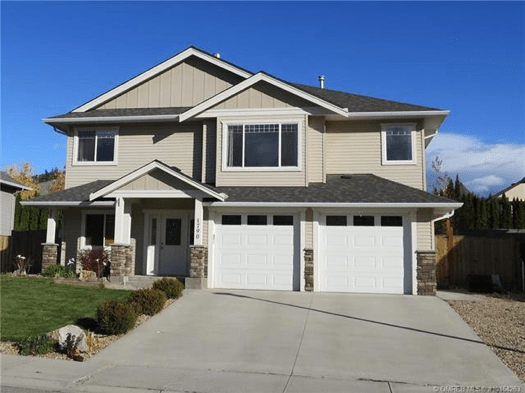
Marketed as:
Quiet cul de sac in Lakeview Meadows Subdivision,Within walking distance to all levels of school. Large fenced back yard. 3 bdrms & 2 full baths up plus living room, dining room & family room off the kitchen. SS appliances & central Air. 2 bdrms & bath, laundry & rec room on level entry.
| Breakdown of the Sales for the Week | |
| Lots & Acreages | 10 |
| Manufactured Homes | 9 |
| Recreational | 1 |
| Single Family Residential | 90 |
| Strata - Apartments | 40 |
| - Townhouses | 33 |


