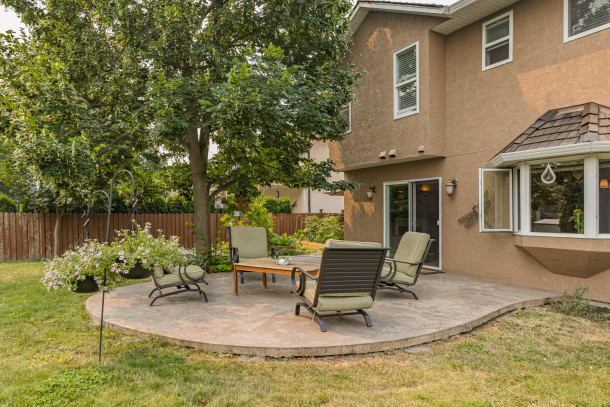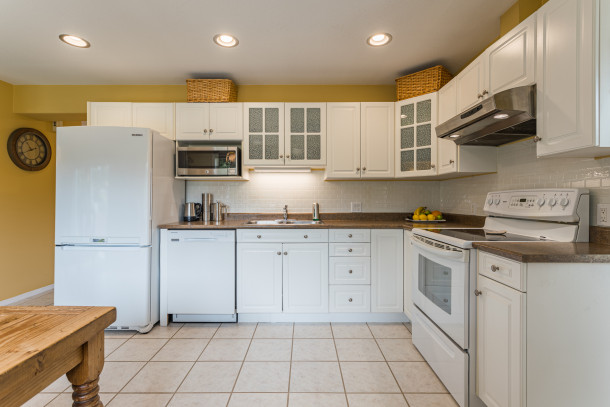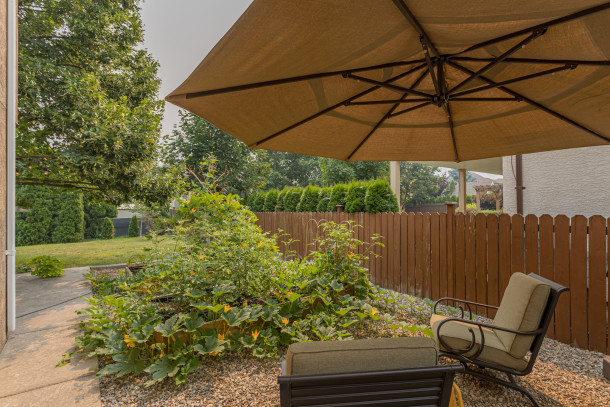SOLD - 2028 Okanagan Street,
Armstrong, BC
Armstrong, BC
a move-in ready home that offers convenient Okanagan Lifestyle living, both inside and out? Look no further than this fantastic two-story 3 bedroom, 3 bathroom family home, situated on a large corner lot.
The main level of the home is set up perfectly with a large formal living & dining room just off the front foyer. Flow right into the kitchen through a glass french door from the dining room. The kitchen is set up with an eat-in nook area and looks directly into the great room complete with a gas fireplace and sliding patio doors directing you out the stamped concrete patio in the rear yard. The main level also includes a 2 piece bathroom, large laundry area, access to the double car garage, and also offers a separate side entrance from the RV parking area at the side of the home.
The upper level provides 3 bedrooms & 2 bathrooms including the primary bedroom with 3 piece ensuite. An added feature is the bonus room over the garage, a great space for a 4th bedroom, office, or entertainment room.
The backyard is a lovely retreat, the stamped concrete patio is perfect for entertaining or just relaxing while sitting under the Little Leaf Linden Tree. Lawn areas, garden boxes, and surrounded with decorative fencing and tall cedar bushes, ample privacy is provided. Gorgeous mountain & valley views, this is a highly sought after neighbourhood in Armstrong, BC, and has all of the local amenities just minutes away plus you are only a 12-minute drive to the North end of Vernon, BC.

is a lovely retreat, the stamped concrete patio is perfect for entertaining or just relaxing.

with an eat-in nook area and looks directly into the great room complete with gas fireplace.

down the side yard, along with a large RV parking pad for your RV or boat.
Check out 2028 Okanagan Street, Armstrong from the comfort of your home. We have created an in-depth video tour of this impeccable property, as well as a 3D tour for a more visual walkthrough of the home.
Terms of Use
This website is operated by Chris Holm Associates/Chris Holm, REALTOR®, a Salesperson who is a member of The Canadian Real Estate Association (CREA). The content on this website is owned or controlled by CREA. By accessing this website, the user agrees to be bound by these terms of use as amended from time to time, and agrees that these terms of use constitute a binding contract between the user, Chris Holm Associates/Chris Holm, REALTOR®, and CREA.
Copyright
The content on this website is protected by copyright and other laws, and is intended solely for the private, non-commercial use by individuals. Any other reproduction, distribution or use of the content, in whole or in part, is specifically prohibited. Prohibited uses include commercial use, “screen scraping”, “database scraping”, and any other activity intended to collect, store, reorganize or manipulate the content of this website.
Trademarks
REALTOR®, REALTORS®, and the REALTOR® logo are certification marks that are owned by REALTOR® Canada Inc. and licensed exclusively to The Canadian Real Estate Association (CREA). These certification marks identify real estate professionals who are members of CREA and who must abide by CREA’s By-Laws, Rules, and the REALTOR® Code. The MLS® trademark and the MLS® logo are owned by CREA and identify the professional real estate services provided by members of CREA.
Liability and Warranty Disclaimer
The information contained on this website is based in whole or in part on information that is provided by members of CREA, who are responsible for its accuracy. CREA reproduces and distributes this information as a service for its members, and assumes no responsibility for its completeness or accuracy.
Amendments
Chris Holm Associates/Chris Holm, REALTOR® may at any time amend these Terms of Use by updating this posting. All users of this site are bound by these amendments should they wish to continue accessing the website, and should therefore periodically visit this page to review any and all such amendments.