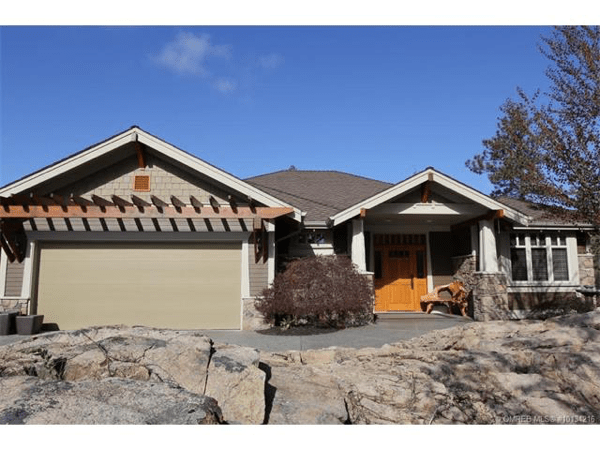North Okanagan Weekly Real Estate Update - Nov 3
47 property sales were reported this week in the North Okanagan area. This week during October 23rd – 29th, sale prices ranged from $45,000 to $1,195,000. The average price was $335,211. Number of days on the market ranged from 8 to 989, and averaged at 120.
Basic Statistics
| Status: Sold (47) | |||||||
| List Price | Sold Price | DOM | Beds | Total Baths | Finished Floor Area | ||
| Min | $49,999 | $45,000 | 8 | 1 | 1 | ||
| Max | $1,250,000 | $1,195,000 | 989 | 6 | 5 | 3752 | |
| Avg | $347,091 | $335,211 | 120 | 3 | 2 | 1505 | |
| Sum | $16,313,297 | $15,754,900 | |||||
Criteria:
MLS is 'OMREB'
Major Area is 'North Okanagan'
Sold Date is 10/23/2017 to 10/29/2017
Property Type is one of 'Single Family Residential', 'Strata', 'Manufactured Home', 'Lots and Acreages', 'Recreation'
Compared to last week
| Status: Sold (47) | |||||||
| List Price | Sold Price | DOM | Beds | Total Baths | Finished Floor Area | ||
| Min | $79,900 | $72,900 | 1 | 2 | 1 | ||
| Max | $1,650,000 | $1,540,000 | 1174 | 6 | 5 | 4463 | |
| Avg | $533,083 | $512,247 | 117 | 4 | 3 | 2011 | |
| Sum | $25,054,900 | $24,075,588 | |||||
Weekly Top Property - 450 Tyler Place, Vernon, V1H 1Y4
This week’s top sale is located on Tyler Place in Vernon. Built in 2006, this house comes with 3 bedrooms and 4 washrooms. It has 3,480 finished floor area, and is on a 0.274 acre lot. The original price for this rancher was $1,250,000. In 167 days, it was purchased for the price of $1,195,000. According to the history data of the property, it’s been indicated that this is the first time it has been listed on the market.
Based on 2017 taxes = $5,068
| Marketed As: Perched high on a cul-de-sac w/privacy & superb views of Birdie Lake the quality of this 3-bed, 3.5-bath home extends to INCLUDED FURNISHINGS, such as Stickley, Hancock & Moore, Castle Bromwich, plus wool area rugs, grand piano & more; see list. The interior boasts cherry hardwood, merino wool carpets, floor-to-ceiling silk & linen drapery, Emtek hardware, Wolf, Miele, & Subzero appliances & custom mantle by local artisan. Living, dining, master suite, guestroom w/ensuite & office all on main. Radiant in-floor heated terrace level, home theatre w/blt-in shelving, wine cellar, fireside or games room, 2nd guest bed & ensuite, 2nd home office plus spacious studio/craft/workroom w/ensuite & exterior door. Electric phantom sunshade & screens, plumbed for overhead heater on deck, patio & deck w/electrical & gas outlets, heat pump, 2-car garage w/golf cart storage, blt-in vac system. |
Breakdown of the Sales for the Week | |
| Lots & Acreages | 5 |
| Manufactured Homes | 2 |
| Recreational | 3 |
| Single Family Residential | 26 |
| Strata - Apartments | 3 |
| - Townhouses | 8 |
.png)
.png)
