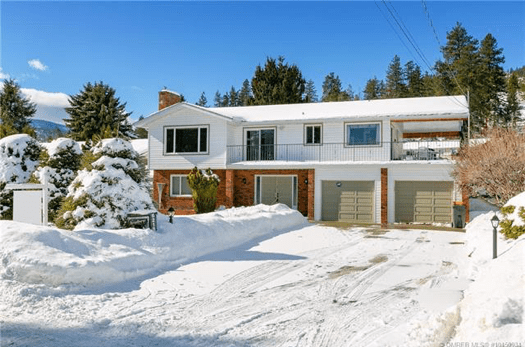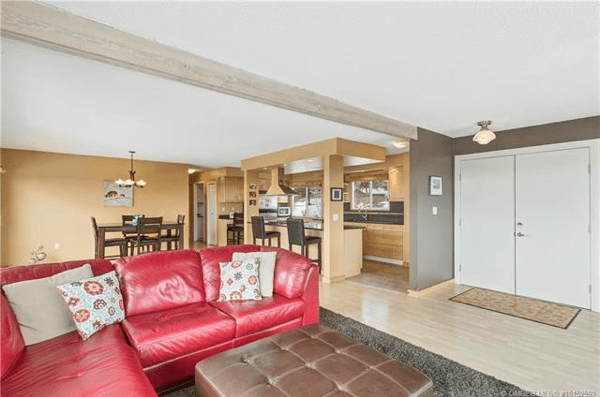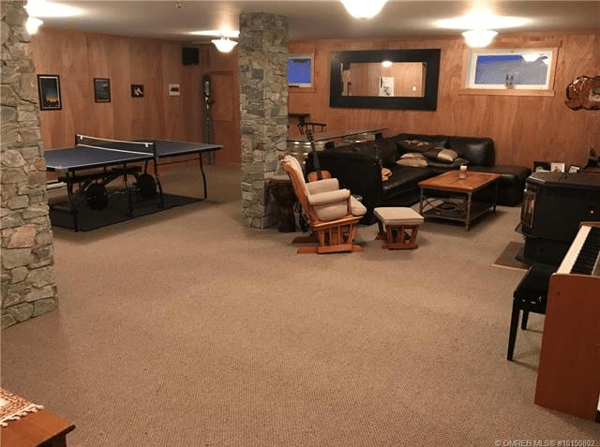Okanagan Shuswap – Residential Property Sales April 2, 2018
Here is a look at the basic statistics for residential home sales in the Okanagan Shuswap real estate zone, where sales dropped from the week prior as did the average sale price.
Okanagan Shuswap Properties Sales (149)
| Status: Sold (149) | |||||||
| List Price | Sold Price | DOM | Beds | Total Baths | Finished Floor Area | ||
| Min | $20,900 | $19,900 | 1 | 1 | |||
| Max | $3,295,000 | $3,095,000 | 2032 | 11 | 6 | 5400 | |
| Avg | $498,635 | $486,334 | 73 | 3 | 2 | 1715 | |
| Sum | $74,296,625 | $72,463,797 | |||||
Criteria:
|
Compared to last week:
| Status: Sold (171) | |||||||
| List Price | Sold Price | DOM | Beds | Total Baths | Finished Floor Area | ||
| Min | $55,000 | $50,000 | 2 | 1 | 1 | ||
| Max | $3,888,888 | $3,600,000 | 477 | 9 | 7 | 8026 | |
| Avg | $522,163 | $511,221 | 64 | 3 | 2 | 1783 | |
| Sum | $89,289,864 | $87,418,828 | |||||
Below you will find our price point snapshots for each zone within our region
Central Okanagan – 6218 Whinton Crescent, Peachland, V0H 1X7
Built in 1978, this house has a 2,340 finished floor area, 4 bedrooms, and 3 baths. The listed price was $499,000. It sold in 29 days for $495,000.
Marketed as:
So much potential in this nicely appointed 4 bedroom grade level entry home. Greeted by a large welcoming foyer, upper level has the Master with 2 pc enste, walk-in closet, 2 additional bdrms, living room with cozy wood fireplace open to dining area. Good size kitchen with separate eating nook. Access to wrap around sundeck to enjoy lake and mountain views and access to the backyard. Lower level has the rec room with gas fireplace, the 4th bedrm, full bthrm, laundry. Front of the home looks like 2 single car garages, however, one is enclosed and one open to carport. Huge backyard with a number of fruit trees, primarily cherry. Important updates done: roof, high efficiency furnace, hot water tank, windows. Sewer installed 2004.
North Okanagan – 6664 Jade Road, Vernon, V1H 1N8
Built in 1970, this rancher with basement has a 2,4009 finished floor area. 3 bedrooms, and 2 baths. The listed price was $479,900. It sold in 15 days for $475,000.
Marketed as:
Half an acre in a quiet area with spectacular panoramic views of the surrounding mountains, valley and city lights! The 3bed/2bath house has been beautifully updated, and the open living space has lots of large windows to take full advantage of views on three sides. There's a 200+ sq ft workshop attached to the house, and lots of storage in the partially finished area of the basement - including a cold room that would make a great wine cellar. The mostly covered deck on the main floor and the covered patio underneath.
Shuswap – 417 Moss Street, Revelstoke, V0E 2S0
Built in 2009, this house has a 2,376 finished floor area, 4 bedrooms, and 2 baths. The listed price was $515,000. It sold in 36 days for $495,000.
Marketed as:
This modern 4 bedroom / 2 bathroom. An open floor plan, vaulted ceilings, stainless steel appliances, a pellet stove, ensuite off the master bedroom and a huge rec room are just a few of the features that will make you feel at home. Exterior features include a new exposed aggregate driveway, a timber-framed covered front entrance, a large covered back deck, a patio/fire pit area, thoughtful landscaping, a shed and a shop.
| Breakdown of the Sales for the Week | |
| Lots & Acreages | 10 |
| Manufactured Homes | 4 |
| Recreational | 0 |
| Single Family Residential | 69 |
| Strata - Apartments | 42 |
| - Townhouses | 24 |
.png)
.png)


