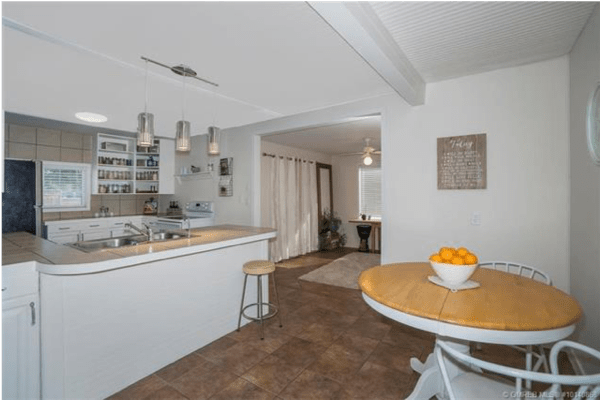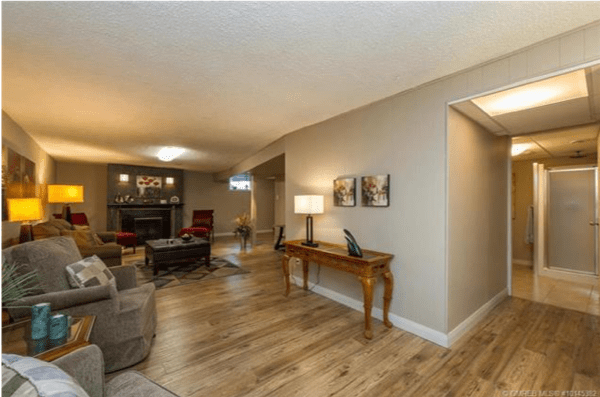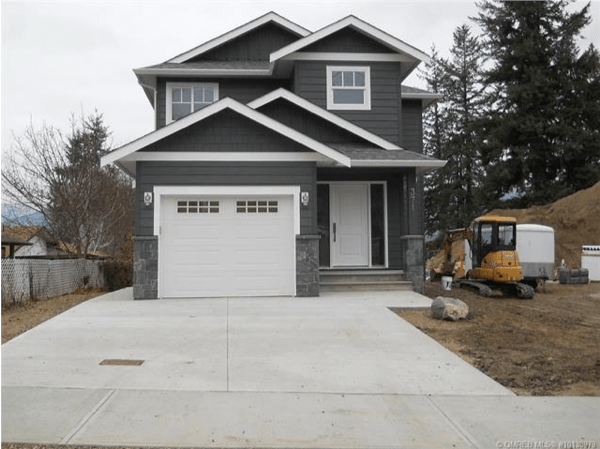Okanagan Shuswap – Residential Property Sales Jan. 28, 2018
Basic Statistics
Okanagan Shuswap Properties for Sales (127)
| Status: Sold (127) | |||||||
| List Price | Sold Price | DOM | Beds | Total Baths | Finished Floor Area | ||
| Min | $50,000 | $40,000 | 2 | 1 | |||
| Max | $1,995,000 | $1,750,000 | 498 | 8 | 5 | 6807 | |
| Avg | $456,292 | $444,740 | 78 | 3 | 2 | 1597 | |
| Sum | $57,949,089 | $56,481,961 | |||||
Criteria:
| MLS is 'OMREB' Major Area is one of 'Central Okanagan', 'North Okanagan', 'Shuswap / Revelstoke' Sold Date is 1/22/2018 to 1/28/2018 Property Type is one of 'Single Family Residential', 'Strata', 'Manufactured Home', 'Lots and Acreages', 'Recreation' |
Compared to last week
| Status: Sold (111) | |||||||
| List Price | Sold Price | DOM | Beds | Total Baths | Finished Floor Area | ||
| Min | $59,900 | $51,000 | 5 | ||||
| Max | $1,650,000 | $1,660,000 | 514 | 7 | 5 | 5848 | |
| Avg | $486,897 | $475,083 | 97 | 3 | 2 | 1685 | |
| Sum | $54,045,550 | $52,734,247 | |||||
Central Okanagan – 10368 Bottom Wood Lake Road, Lake Country, V4V 1T9
The year was 1950, when this rancher was built. With 3 bedroom and 2 baths, it, has 1,165 of finished floor area. This rancher was offered at $479,900. In 149 days, it was sold for $442,500.
 Marketed as: Quaint and cozy family home. Offering 3 bedrooms and 2 bathrooms with a bright open kitchen and comfortable living area plus newer windows and roof. Perhaps the best feature of this home is the incredible .22 acre lot it is situated on. The large, beautiful yard includes captivating landscaping, mature trees and manicured flowerbeds. This home is heated with electric baseboards and radiant gas wall furnace. |
North Okanagan – 4103 35 Street, Vernon, V1T 6C3
This 1970 house has 4 bedrooms,2 baths and 1,956 square feet of finished floor area. This home was offered at $414,800. In only 80 days, it was sold for $425,000.
 Marketed as: Marketed as:Completely upgraded! New flooring and trim, new kitchen island and backsplash, new paint inside and out, new light fixtures, new doors, new front deck, new shed, new Central Air Conditioning, new basement bathroom. Island kitchen has double garden doors to large covered deck for BBQing, rain or shine. Separate dining room is open to spacious living room with large windows and lots of sunshine. 3 bedrooms on main level is perfect for young family. Basement is fully finished with cozy family room with wood burning fireplace, another area for reading or kids play area or office. 4th bedroom and new bathroom round out a very sweet lower level. Garage, fully fenced yard, box gardens and back lane make the outside as desirable as the inside. |
Shuswap – 371 10th Street, South East Salmon Arm, V1E 4J7
This new home was built in 2017, and has 3 bedrooms, 3 baths and 1,560 square feet of finished floor area. This home was being offered at $429,900. In 188 days, it was sold for $429,000.
 Marketed as: Another quality built house by Willness Construction Ltd. This 2-storey 3 bedroom house has over 1500 square feet plus a full basement, garage, Hardie siding, concrete front driveway, quality Westwood cabinets, plenty of windows and great street appeal. Located on a quiet street just steps from the bus stop, and close to downtown. Optional fireplace and Air Conditioning. |
| Breakdown of the Sales for the Week | |
| Lots & Acreages | 11 |
| Manufactured Homes | 8 |
| Recreational | 0 |
| Single Family Residential | 53 |
| Strata - Apartments | 34 |
| - Townhouses | 21 |

