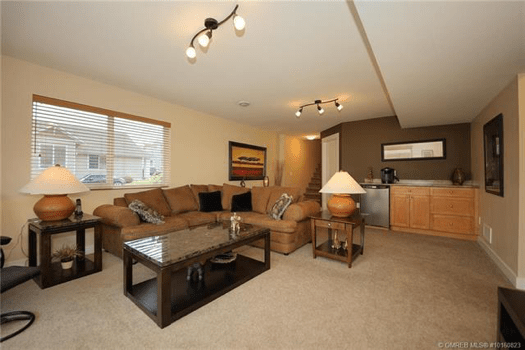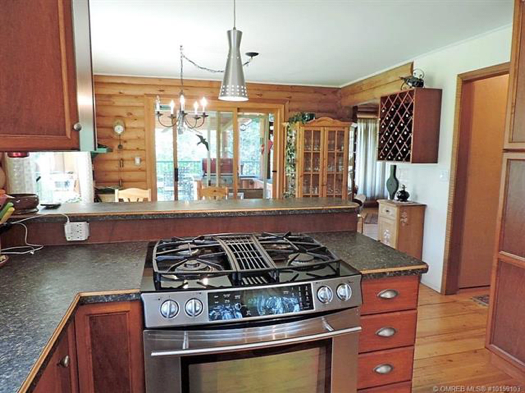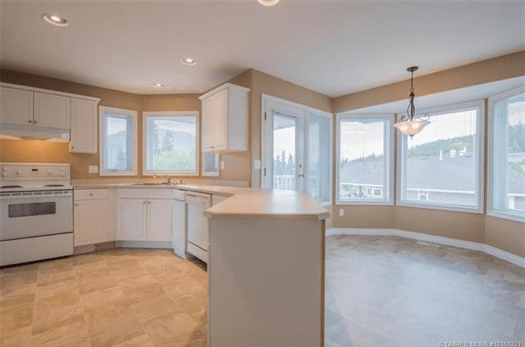Okanagan Shuswap – Residential Property Sales July 24, 2018
Number of sales reported dropped, as did the combined sales volume but the average sale price was back up over $550,000. Here is a look at the basic statistics:
Okanagan Shuswap Properties (166)
| Status: Sold (166) | |||||||
| List Price | Sold Price | DOM | Beds | Total Baths | Finished Floor Area | ||
| Min | $25,000 | $21,000 | 2 | ||||
| Max | $5,549,000 | $5,050,000 | 298 | 7 | 7 | 4990 | |
| Avg | $579,065 | $559,869 | 57 | 3 | 3 | 1790 | |
| Sum | $96,124,798 | $92,938,250 | |||||
Criteria:
| ||||
Compared to last week
| Status: Sold (186) | |||||||
| List Price | Sold Price | DOM | Beds | Total Baths | Finished Floor Area | ||
| Min | $38,500 | $35,000 | 4 | 1 | 1 | ||
| Max | $3,999,000 | $3,500,000 | 418 | 9 | 8 | 7054 | |
| Avg | $542,107 | $522,876 | 59 | 3 | 2 | 1860 | |
| Sum | $100,831,864 | $97,255,001 | |||||
Here is a comparative look at the values across the 3 zones that make up our region:
Central Okanagan - 2054 Elkridge Drive, West Kelowna, V3T 3J9
Built in 2011, this rancher with basement has a 2,038 finished floor area. 3 bedrooms, and 3 baths. The listed price was $559,000. It sold in 50 days for $547,000.
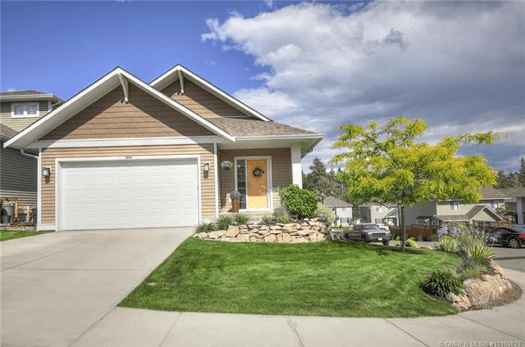
IMMACULATE 3 bed 2.5 bath family home. The main level features a stunning kitchen with granite counters and island, sleek white cabinetry, new backsplash, and stainless steel appliances, a bright open living space, dining area with beautiful tray ceiling, master bedroom with 4 piece ensuite, walk in closet, and deck access, powder room updated with newer quartz top vanity, covered deck. The finished basement includes 2 bedrooms, 1 bathroom, newly installed cabinetry with bar fridge, spacious living space, and utility room with extra storage! Double garage with extra storage. Fully fenced private yard with gorgeous landscaping, flowers, and cherry tree. Extras include underground irrigation, central AC, LED lights throughout, tinted windows, and phantom screen door at entrance.
North Okanagan - 493 Mabel Lake Road, Lumby, V0E 2G5
Built in 1975, this house has a 2,003 finished floor area. Additional features include 3 bedrooms, and 2 washrooms. The listed price was $539,900. It sold in 59 days for $538,000.
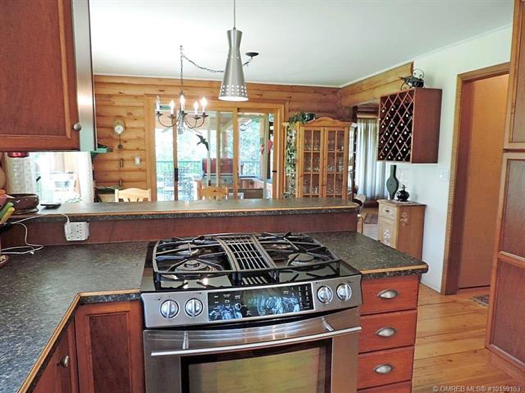
Shuswap – 1251 46 Avenue, NE Salmon Arm, V1E 1E3
Built in 1993, this rancher with basement has a 3,223 finished floor area, 5 bedrooms, and 3 baths. The listed price was $559,900. It sold in 43 days for $549,950.
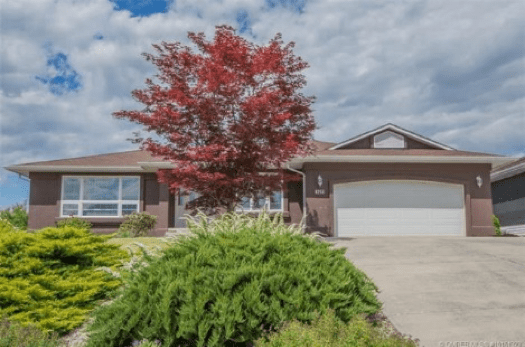
LOCATION, VIEW, PLENTY OF ROOM. The possibilities with this home are endless. Large level entry lake view home. Over 1800 sq ft on the main level with 3 bedrooms and 2 baths. The fully finished basement has another 2 large bedrooms and a wet bar area easily converted into a kitchen for a large suite. Extras include A/C, central vac, 2 fireplaces, wired for security system, newer roof and hot water tank. The yard is fenced and there is a large RV pad for your boat or RV or just extra parking.
Here is how the sales broke down by type:
| Breakdown of the Sales for the Week | |
| Lots & Acreages | 13 |
| Manufactured Homes | 6 |
| Recreational | 1 |
| Single Family Residential | 93 |
| Strata - Apartments | 34 |
| - Townhouses | 19 |
.png)
.png)
