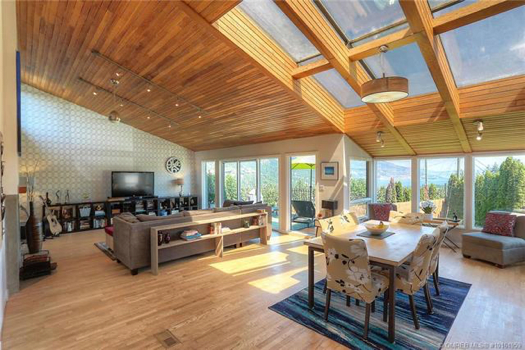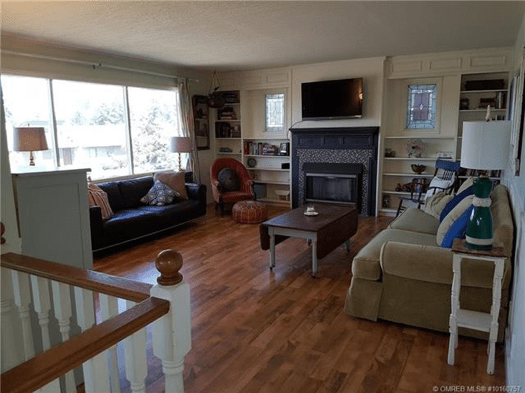Okanagan Shuswap – Residential Property Sales July 9, 2018
The number of residential property sales reported dropped in the Okanagan Shuswap from the week prior. While the average sale price rose, the total sales volume reflected the fact that 32 fewer sales were reported, dropping below $100 Million.
Here is a look at the basic statistics breakdown
Okanagan Shuswap Property Sales (171)
| Status: Sold (171) | |||||||
| List Price | Sold Price | DOM | Beds | Total Baths | Finished Floor Area | ||
| Min | $26,000 | $25,000 | 8 | ||||
| Max | $7,995,000 | $7,100,000 | 484 | 8 | 8 | 6533 | |
| Avg | $604,031 | $580,798 | 59 | 3 | 2 | 1785 | |
| Sum | $103,289,271 | $99,316,462 | |||||
Criteria:
|
Compared to last week
| Status: Sold (203) | |||||||
| List Price | Sold Price | DOM | Beds | Total Baths | Finished Floor Area | ||
| Min | $28,900 | $24,000 | 1 | 1 | |||
| Max | $2,999,999 | $2,825,000 | 691 | 7 | 7 | 7417 | |
| Avg | $532,774 | $518,567 | 51 | 3 | 2 | 1792 | |
| Sum | $108,153,163 | $105,269,166 | |||||
Now lets look at sales in each zone around the average sale price.
Central Okanagan - 2226 Hayman Road, Kelowna, V1Z 1Z5
Built in 1986, this house has 1,654 finished floor area, 3 bedrooms, and 3 baths. The listed price was $589,000. It sold in 19 days for $582,500.
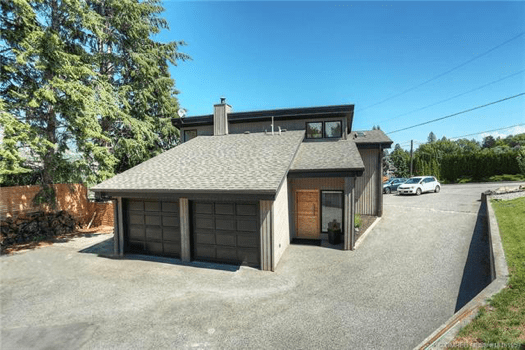
Marketed as:
MODERN LIVING WITH A LAKE VIEW! This is not your typical home, it's sturdy and the layout inside is very unique The home has newer fencing, including 8.5 foot cedar fence and a dog run. Outside the home is updated fencing, including an 8.5 foot cedar deer fence for privacy. As you enter through the heavy wood built front door, walk upstairs to all hardwood flooring, and plenty of natural light from the windows and large skylights. The tiled kitchen features SS appliances, gorgeous backsplash and industrial concrete countertops. The open layout of the kitchen and dining room transition beautifully to the living room and show off the vaulted ceilings. The wood fireplace is perfect for cuddling up on a cold evening. Sit out on your deck in the summer and enjoy the majestic lake view. There is also a half bath on the top floor. Head downstairs and the upgrades just keep coming. All new flooring throughout the bottom level, new furnace and new tankless water heater. The master bedroom has sliding door access to the patio and your future hot tub. The ensuite is completely redone, with a spectacular walk in shower. There are 2 more bedrooms and another bathroom! There is also plenty of parking space at the back of the house and in the 2 door, 2 car garage. Also outside find a dog run.
North Okanagan - 4501 Cascade Drive, Vernon, V1T 8J7
Built in 1987, this house has 2,347 finished floor area, 3 bedrooms, and 3 baths. The listed price was $569,000. It sold in 40 days for $545,000.
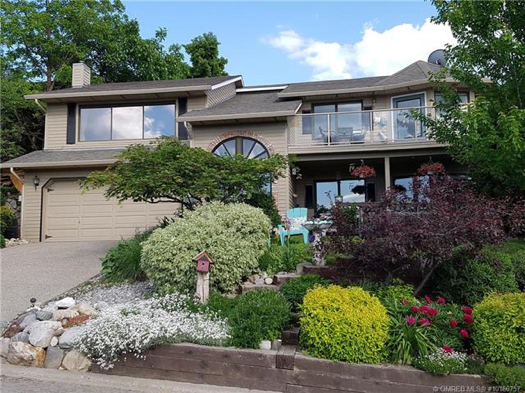
Marketed as:
In-ground pool! Stamped concrete pool deck, and both covered and open seating areas will provide for hours of pool-side living and entertaining. The vaulted entrance provides an open welcome to this spacious home with "vintage chic" decor, chandeliers, stained glass windows, period tiling, and stylish touches throughout. The spacious upper floor has a very open feel flowing from the living room, through dining area and into the kitchen. It's only steps to the wrap-around deck or the pool area from the kitchen featuring quartz counters, tile floors and lots of natural light. The master bedroom "retreat" is bathed in soft light and features plenty of room, a walk-in closet, make-up area and a 4 piece ensuite bathroom with soaker tub and separate shower. The lower floor of the home includes 2 bedrooms, full bath with tub/ shower combination, and large family room and recreation area. Lots of updating including high efficiency furnace with ozone light (2009), central air conditioning (2016), hot water tank (2017), pool pump (2016), pool heater/heat pump (2015). The kitchen appliances are near-new too! Extensive landscaping and retaining walls were completed in 2016. Double garage.
Shuswap – 2476 Golf Course Drive, Blind Bay, V0E 1H2
Built in 2004, this house has 2,360 finished floor area, 3 bedrooms, and 3 baths. The listed price was $589,000. It sold in 17 days for $582,000.
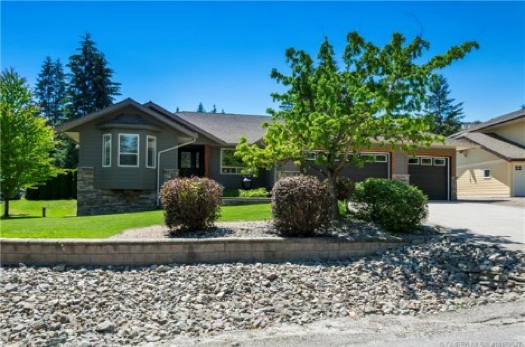
Marketed as:
There are 3 spacious bedrooms & 3 full baths with the Master bdrm having plenty of space plus access to the back deck which could be perfect for a hot tub. The 5-piece en-suite offers dbl sinks, water closet - shower and a generous soaker tub. Thought in mind for company the extra bdrm upstairs has its own "cheater" bthrm access. Admiring the beautiful backyard garden complete with stunning yet tranquil water feature will be no problem given all the windows spanning the back side of the house. Or better yet relax in the comfortable outdoor deck spaces. Concerned about storage - well this too has been covered with the 3rd bay of the garage a 10x12 solid storage shed or the 15' wide crawl spacing running the width of the house - approx 52'. Located in the middle of the 10th fairway you are walking distance to the club house – or better yet just take your golf cart out of the garage and access the course cart path via your own private cart path. Features include: Granite counters, pantry and wall oven in the kitchen, new washer and dryer, Gas hook up for BBQ, heated garage fits a 1 ton, irrigation, Central Air.
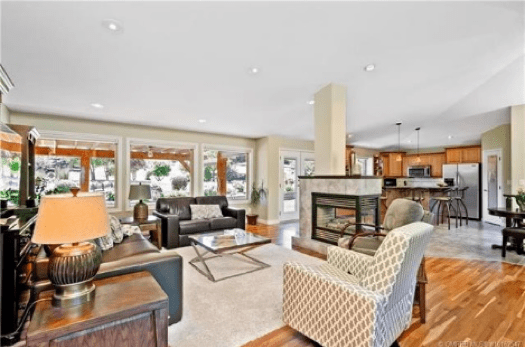
| Breakdown of the Sales for the Week | |
| Lots & Acreages | 14 |
| Manufactured Homes | 10 |
| Recreational | 0 |
| Single Family Residential | 87 |
| Strata - Apartments | 34 |
| - Townhouses | 26 |
.png)
.png)
