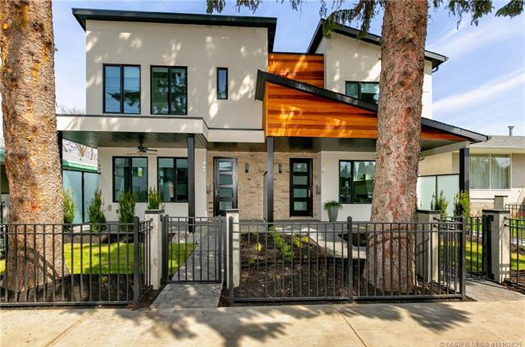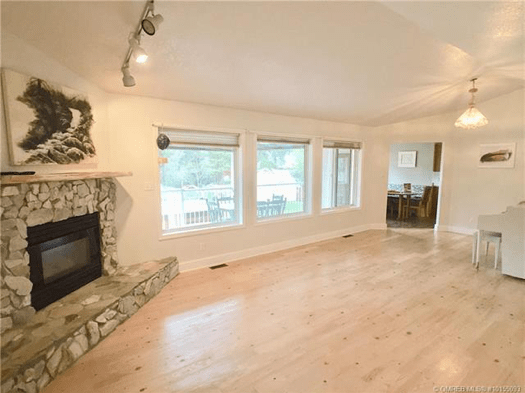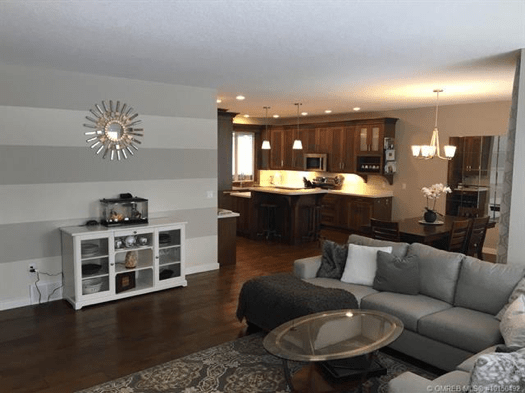Okanagan Shuswap – Residential Property Sales June 11, 2018
205 property sales were reported this week in the Okanagan Shuswap area. This week during June 4th – 10th, sale prices ranged from $45,000 to $4,995,000. The average price was $546,056. Number of days on the market ranged from -3 to 649. The average amount of days were 50.
Here is a look at the basic statistics for the region:
Okanagan Shuswap Properties Sales (205)
Status: Sold (205) | |||||||
| List Price | Sold Price | DOM | Beds | Total Baths | Finished Floor Area | ||
| Min | $49,900 | $45,000 | -3 | 1 | |||
| Max | $4,198,000 | $4,995,000 | 649 | 6 | 6 | 4610 | |
| Avg | $554,490 | $546,056 | 50 | 3 | 2 | 1890 | |
| Sum | $113,670,473 | $111,941,543 | |||||
Criteria:
| ||||
Compared to last week
Status: Sold (217) | |||||||
| List Price | Sold Price | DOM | Beds | Total Baths | Finished Floor Area | ||
| Min | $15,000 | $12,500 | 1 | 1 | 1 | ||
| Max | $1,698,000 | $1,550,000 | 572 | 7 | 6 | 6318 | |
| Avg | $486,234 | $475,603 | 67 | 3 | 2 | 1788 | |
| Sum | $105,512,874 | $103,205,839 | |||||
And here is a look at what was purchased near the regional average price in each of the 3 real estate zones.
Central Okanagan - 766 Cadder Avenue, Kelowna, V1Y 5N6
Built in 2018, this townhouse has a 1,219 finished floor area, 2 bedrooms, and 3 baths. The list price was $549,000. It sold in 83 days for $545,000.
Marketed as:
This BRAND new townhome features a 2 beds/dual master with a 2 ensuites layout plan. Unit features an open kitchen, large living space and high end finishings. Quartz Countertops Throughout, Gas Fireplace, and Stainless Steep Appliances. The private yard will make for an excellent family home or a pet lovers paradise! Single Car Garage. Fantastic location within walking distance to Kelowna General Hospital, Beaches, Shops and schools.
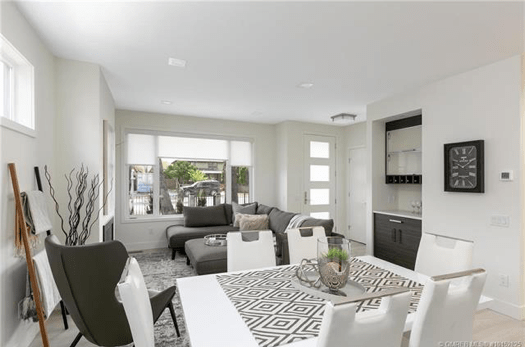 North Okanagan - 507 Pineridge Road, Armstrong, V0E 1B6
North Okanagan - 507 Pineridge Road, Armstrong, V0E 1B6
Built in 1994, this rancher with basement has a 2,861 finished floor area, 3 bedrooms, and 3 baths. The list price was $576,500. It sold in 63 days for $542,500.
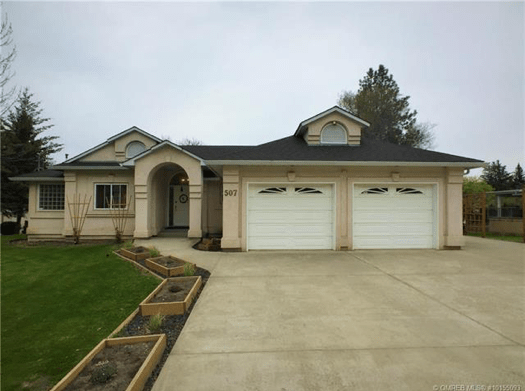
A beautifully updated 2800 sq/ft 3 bedroom, 3 bathroom rancher with a full basement. Featuring custom hemlock hardwood throughout the main floor, large kitchen with a dining nook, a bright, spacious living room with gas fireplace and vaulted ceiling, french door to a covered deck and hot tub. The master bedroom has a renovated 4 piece en-suite with concrete counter tops, plus second bedroom on the main floor. The basement has been converted into a fully functional, licensed daycare for someone looking for additional income or easily convert back into a rec room. Additionally the basement has a third bedroom plus a full bathroom, a 4th Bedroom could be added and tons of storage. The flat 0.31 acre fully fenced, private yard boosts fruit trees, gardens, full landscaping, irrigation and flower beds. Plus R/V parking, new roof and a double garage.
Shuswap – 1060 24 Street, SE Salmon Arm, V1E 2J3
Built in 2016, this rancher with basement has 1,879 finished floor area, 3 bedrooms, and 2 baths. The list price was $559,900. It sold in 115 days for $546,000.
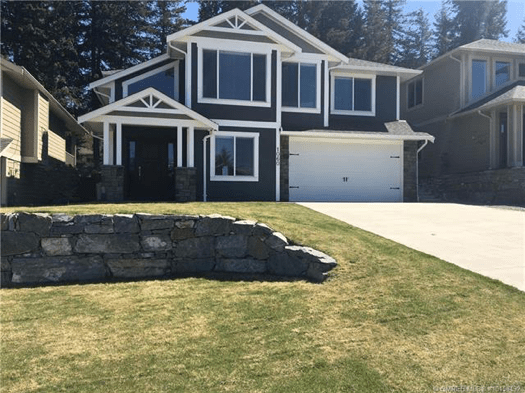
This Cheetah Homes build has over 1,500 finished sqft, 3 bedroom/ 2 bathroom & a den. Main floor open concept living area custom kitchen with island with SS appliances, 9 sqft ceilings. Main floor also features master suite with walk in closet and 5 pc ensuite, 2 additional bedrooms & 3 pc bath.
| Breakdown of the Sales for the Week | |
| Lots & Acreages | 6 |
| Manufactured Homes | 15 |
| Recreational | 2 |
| Single Family Residential | 123 |
| Strata - Apartments | 28 |
| - Townhouses | 31 |


