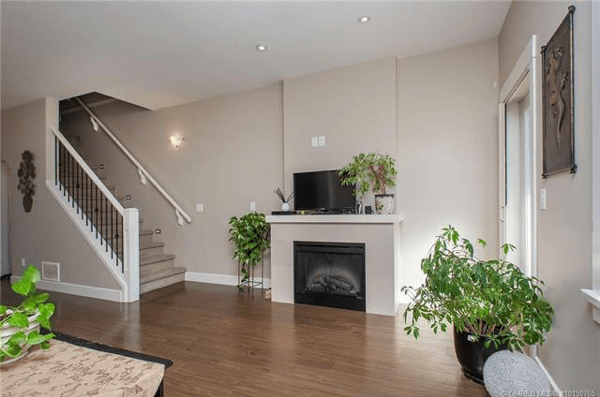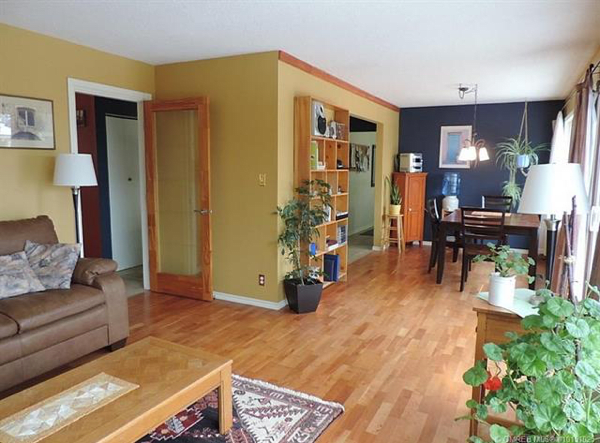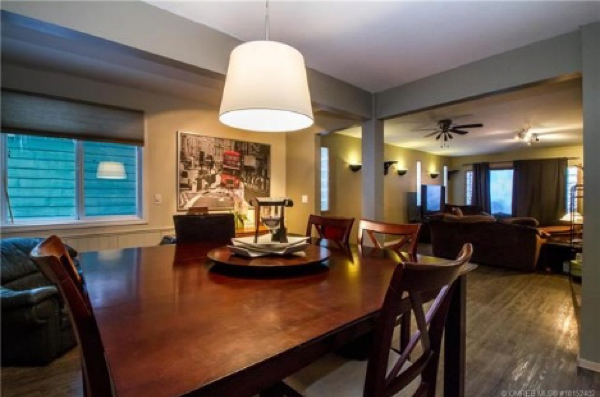Okanagan Shuswap – Residential Property Sales March 19, 2018
Basic Statistics - Sales are up regionally
Here's a look at the residential real estate sales reported :
Okanagan Shuswap Properties for Sales (151)
| Status: Sold (151) | |||||||
| List Price | Sold Price | DOM | Beds | Total Baths | Finished Floor Area | ||
| Min | $74,900 | $65,000 | 3 | 1 | 1 | ||
| Max | $1,550,000 | $1,477,000 | 1754 | 8 | 5 | 5120 | |
| Avg | $480,347 | $469,510 | 86 | 3 | 2 | 1616 | |
| Sum | $72,532,387 | $70,896,056 | |||||
Criteria:
| MLS is 'OMREB' Major Area is one of 'Central Okanagan', 'North Okanagan', 'Shuswap / Revelstoke' Sold Date is 3/12/2018 to 3/18/2018 Property Type is one of 'Single Family Residential', 'Strata', 'Manufactured Home', 'Lots and Acreages', 'Recreation' | ||
Compared to last week
| Status: Sold (145) | |||||||
| List Price | Sold Price | DOM | Beds | Total Baths | Finished Floor Area | ||
| Min | $64,900 | $60,000 | 1 | ||||
| Max | $2,700,000 | $2,700,000 | 515 | 6 | 6 | 5738 | |
| Avg | $548,824 | $538,346 | 82 | 3 | 2 | 1782 | |
| Sum | $79,579,460 | $78,060,116 | |||||
And our weekly look at price point in the zones:
Central Okanagan – #6 12850 Stillwater Court, Lake Country, V4V 2S9
Built in 20102, this townhouse has a 1,383 finished floor area. 3 bedrooms and 3 baths. The listed price was $475,000. It sold in 19 days for $465,500.
Int Rmks:
Delightful 3 BDRM/2.5 BATH townhouse. This smartly designed semi-detached home features a gorgeous kitchen w/granite countertops, eating bar, stainless steel appliances, pantry, under cabinet lighting and french door to small fully fenced backyard! Great for pets! The living room and dining area offer a decorative electric fireplace, laminate flooring and access to the generous sized covered sundeck at the front. There is also a powder room on the main floor for convenience. Upstairs you will find the master bedroom w/3 closets and 3 piece ensuite as well as two more bedrooms, full 4 piece bathroom and stacking washer and dryer. Additional features include central air, built-in vacuum, phantom screens and an abundance of windows on 3 sides for natural light! You will be pleasantly surprised with the size of the 40’ long tandem garage, the extra storage and the additional parking spot in front of the garage.
North Okanagan – 7202 Lochhaven Drive, Vernon, V1B 1R6
Built in 1975, this rancher with basement has a 2,486 finished floor area. 5 bedrooms, and 3 baths. The listed price was $469,000. It sold in 15 days for $469,000.
Marketed as:
Spacious living room with ample light & valley views. Private flat backyard with gardening shed. With 3 bedrooms upstairs & a master suite that will not disappoint with ample closet space and ensuite. Downstairs you will find 2 additional bedrooms and a family rec room. BONUS carport and RV parking and a workshop in the basement. Separate entrance with potential to suite.
Shuswap – 1875 Seymour Place, Revelstoke, V0E 2S0
Built in 1978, this house has a 1,800 finished floor area. 4 beds, 2 baths. The listed price was $419,500. It sold in 8 days for $415,000.
Marketed as:
This Family home boasts 1,800 Square Feet of living space. Walk into the spacious main entrance and store coats, boots and ski gear in the functional built-ins. The additional large storage area can be used as a pantry or walk in closet. Main floor laundry with new stack-able washer/driver is adjacent to the bright and clean galley kitchen which was updated in 2004. Open concept living/dining has brand new vinyl plank flooring throughout and great for entertaining. Stay cozy and reduce heating costs with the free standing propane stove. Newly carpeted stairs lead up to a bonus second living space on the top floor. Featuring valued ceilings and a balcony this space is perfect for a toy room, TV space or additional office. Two additional bedrooms and a newly renovated main bath compliment the master suite which has a dressing space with skylight as well as a massive walk in with window that could be used as an office or nursery. Save on energy costs as 80% of the home has high efficient LED light bulbs. Exterior has a new roof, UV skylights and landscaping in 2016. Aggregate patio. Backyard.
| Breakdown of the Sales for the Week | |
| Lots & Acreages | 10 |
| Manufactured Homes | 10 |
| Recreational | 1 |
| Single Family Residential | 76 |
| Strata - Apartments | 31 |
| - Townhouses | 23 |
.png)
.png)


