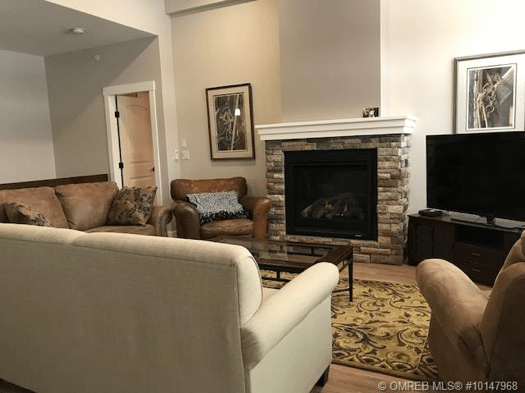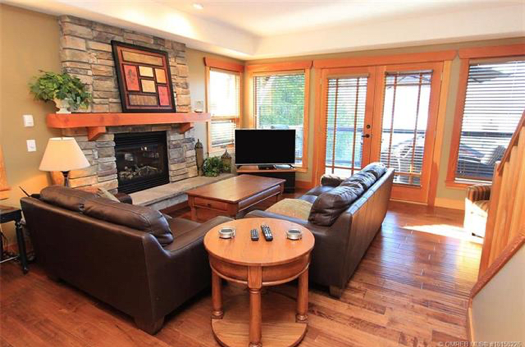Okanagan Shuswap – Residential Property Sales May 27, 2018
The number of sales reported dropped this week on a regional basis yet the average sale price remained almost unchanged at $539, 464. Combined sales volume dropped approximately $10,000,000.
Basic Statistics
Okanagan Shuswap Properties for Sales (176)
| Sold (176) | |||||||
| List Price | Sold Price | DOM | Beds | Total Baths | Finished Floor Area | ||
| Min | $59,000 | $55,000 | 3 | 1 | |||
| Max | $6,298,000 | $5,745,000 | 1793 | 6 | 8 | 7413 | |
| Avg | $554,133 | $539,464 | 76 | 3 | 2 | 1854 | |
| Sum | $97,527,373 | $94,945,647 | |||||
Criteria:
| ||||
Compared to last week
| Status: Sold (213) | |||||||
| List Price | Sold Price | DOM | Beds | Total Baths | Finished Floor Area | ||
| Min | $32,000 | $32,000 | 7 | 1 | |||
| Max | $3,998,000 | $3,849,000 | 455 | 7 | 6 | 7237 | |
| Avg | $551,564 | $538,165 | 61 | 3 | 3 | 1819 | |
| Sum | $117,483,083 | $114,629,107 | |||||
Below is our look at properties across the market around the half million dollar price range.
Central Okanagan - 611 Oxford Avenue, Kelowna, V1Y 3S1
Built in 1949, this house has a 1,517 finished floor area. With 2 bedrooms, and 2 baths, the listed price was $549,000. It sold in 31 days for $537,000.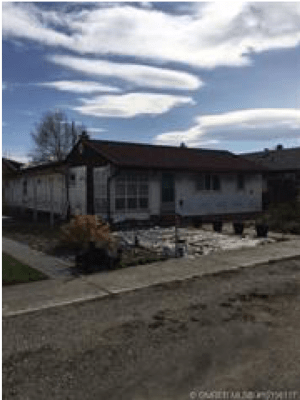
Marketed as
RU6 zoning with the main house being 740 sq ft with a 880 sq ft addition. The original (main) house is a single story 1957 character home with clay Decra tile roofing, on a concrete foundation. The main building features an entry way, kitchen, living room, master bedroom, and a 4-piece bathroom with laundry. The addition is currently in construction, originally built for a salon with separate entrance through the back; a bedroom and den, kitchen, and bath. Currently only the wood framing, beautiful roof design, a ton of windows and sliding doors, plumbing (roughed in), a bath-tub, and an electrical panel in place. Needs insulation; heating, electrical wires to be run through, flooring, drywall and paint. Outside is an oasis with an underground pool and lovely private setting.
North Okanagan - #31 2444 York Avenue, Armstrong, V0E 1B1
Built in 2016, this rancher with basement has a 2,688 finished floor area. With 2 bedrooms, and 3 baths the listed price was $540,000. It sold in 140 days for $537,500.
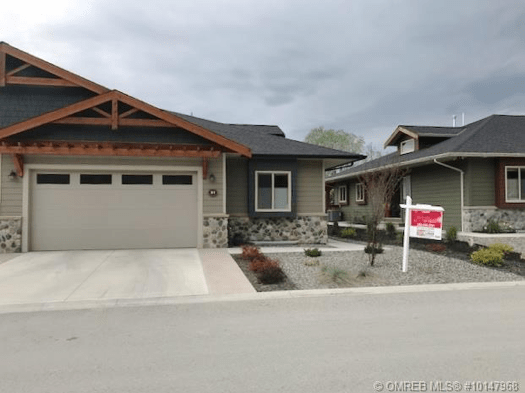
Marketed as:
Like New Townhouse! Enjoy the lifestyle that this open plan offers, providing plenty of room to entertain your guests, either in the great room off the kitchen or out on the patio. With all the amenities and Master bedroom on the main floor, there is no need to worry about stairs. There's even a second bedroom/den on the main floor. The vaulted foyer entrance is inviting and allows for plenty of light. Downstairs you will find 1 more bedroom a large family room and a full bath. The 9' ceilings in the basement and deep window wells keep the rooms feeling open and bright. Lots of storage room is available as well. The double car garage and 2 parking places gives plenty of room for all of your needs.
Shuswap – #23 2479 Eagle Bay Road, Blind Bay, V0E 1H1
Built in 2007, this house has a 1,596 finished floor area. With 3 bedrooms, and 2 baths, the listed price was $499,500. It sold in 99 days for $460,000.
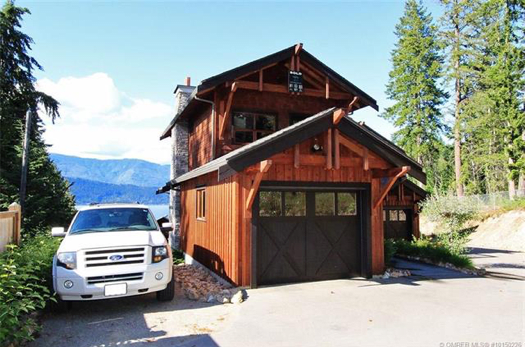
This private third row lodge is perched proudly at the top of the world with epic views to match. 3 stories, 3 bedrooms, 2 baths and 2 sun decks! Enjoy freehold ownership in this exclusive, waterfront community, nestled in a private, natural setting in a quiet cove on Shuswap Lake at Blind Bay. West Coast post & beam construction, natural wood and stone exterior finishing and crafted interiors set this resort apart from any other. Features include a private single garage plus an additional exterior guest parking spot, a rustic yet elegant living space, deluxe furnishings, premium finishes, indulgent bathrooms & a gourmet kitchen. Dramatic details and design make this project world class.
| Breakdown of the Sales for the Week | |
| Lots & Acreages | 11 |
| Manufactured Homes | 10 |
| Recreational | 1 |
| Single Family Residential | 100 |
| Strata - Apartments | 28 |
| - Townhouses | 26 |
.png)
.png)
