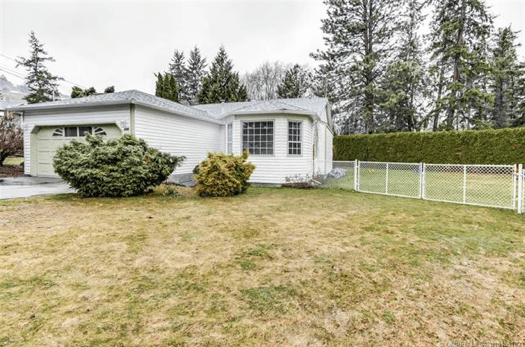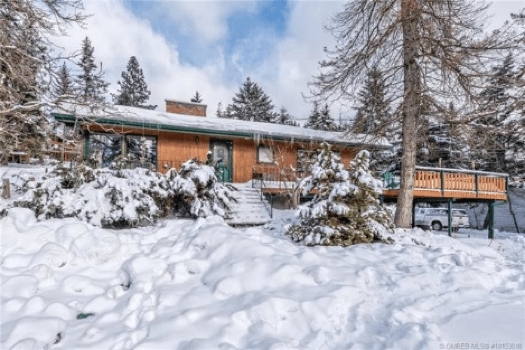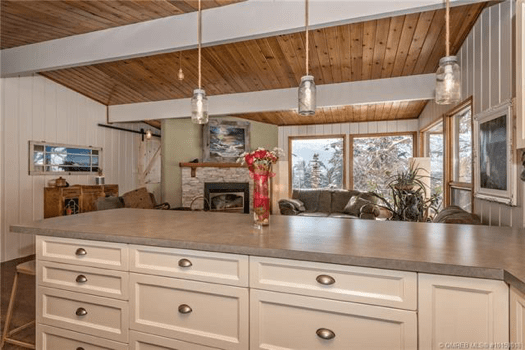Okanagan Shuswap – Residential Property Sales May 7, 2018
Okanagan Shuswap Properties for Sales (195)
| Sold (195) | |||||||
| List Price | Sold Price | DOM | Beds | Total Baths | Finished Floor Area | ||
| Min | $51,000 | $50,000 | 1 | 1 | |||
| Max | $2,750,000 | $2,600,000 | 388 | 6 | 6 | 6790 | |
| Avg | $513,376 | $503,615 | 58 | 3 | 2 | 1762 | |
| Sum | $100,108,375 | $98,204,988 | |||||
Criteria:
| ||||
Compared to last week
| Status: Sold (185) | |||||||
| List Price | Sold Price | DOM | Beds | Total Baths | Finished Floor Area | ||
| Min | $42,000 | $42,000 | 2 | 1 | 1 | ||
| Max | $3,899,000 | $3,400,000 | 532 | 11 | 6 | 7105 | |
| Avg | $526,180 | $512,916 | 52 | 3 | 2 | 1755 | |
| Sum | $97,343,386 | $94,889,551 | |||||
Here is our price point peek at how the market varies from zone to zone across the region.
Central Okanagan - 3120 Country Pines Way, West Kelowna, V4T 1C2
Built in 1989, this house has a 1,550 finished floor area, 3 bedrooms, and 2 baths. The listed price was $509,900. It sold in 27 days for $499,000.
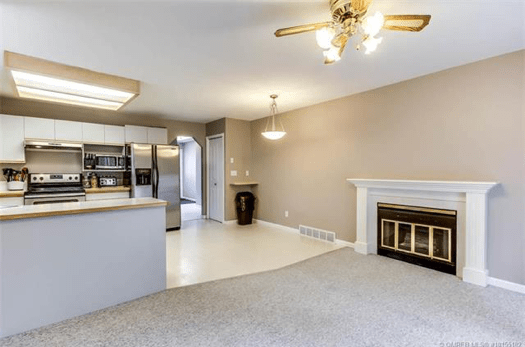
Great Rancher with 3 bedroom and 2 bathrooms. Large flat lot with extra parking for RV and boat. Updates include new deck, water heater, Roof. Located on a quite Cul de sac. The yard is extremely private with no neighbours to one side of the home.
North Okanagan - 7629 Silver Star Road, Vernon, V1B 3N7
Built in 1969, this rancher with basement has a 2,157 finished floor area, 4 bedrooms, and 2 baths. The listed price was $499,000. It sold in 40 days for $499,000.
Marketed as:
Beautiful rural setting. Vaulted ceilings, large windows to enjoy views of the hills and valley. Living room has a beautiful stone, gas fireplace. Hardwood floors throughout main. Newer modern kitchen and appliances. Large fenced back yard with plenty of room for kids, dogs and R-&-R. Updated bathrooms with live edge counter top. 3 bedrooms on the main, downstairs has a big bedroom and bath/laundry, family room complete with gas fireplace, and separate shop area. Large deck for a dining and lounging area and enjoying the beautiful views. Newer furnace keeps costs low, newer septic system, well with 1000 gallon reservoir.
Shuswap – #12 121 Harbourfront Drive, NE Salmon Arm, V1E 2T3
Built in 2017, this townhouse has a 1,267 finished floor area. Additional features include 2 bedrooms, and 2 washrooms. The listed price was $499,000. It sold in 15 days for $499,000.
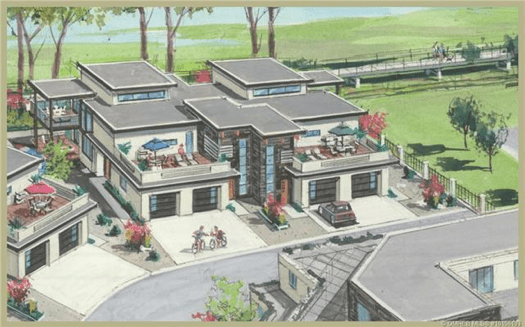
Marketed as:
Main level, Shoreline townhouse, 2 bedrooms, 2 baths (1267 sq. ft.). Hardwood floors, quartz counter tops, spa inspired bathrooms; includes 6 appliances. Lake views with direct access to the existing boardwalk, the world renowned bird sanctuary, wharf, as well as downtown shopping and professional neighbourhood facilities. Shoreline offers quality in this last waterfront location in Salmon Arm. Prestige hotel next door offering pool and fitness memberships. GST applicable. Must be 45+ to live in unit.
| Breakdown of the Sales for the Week | |
| Lots & Acreages | 15 |
| Manufactured Homes | 12 |
| Recreational | 1 |
| Single Family Residential | 102 |
| Strata - Apartments | 41 |
| - Townhouses | 24 |


