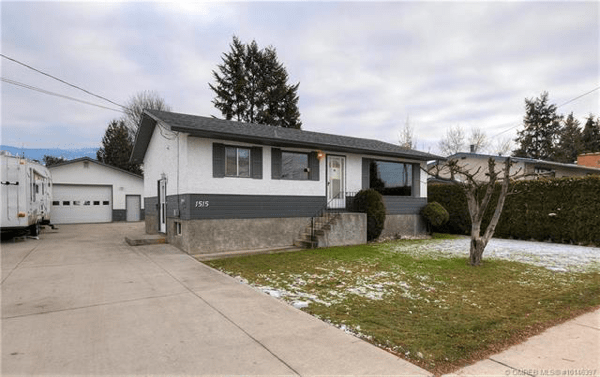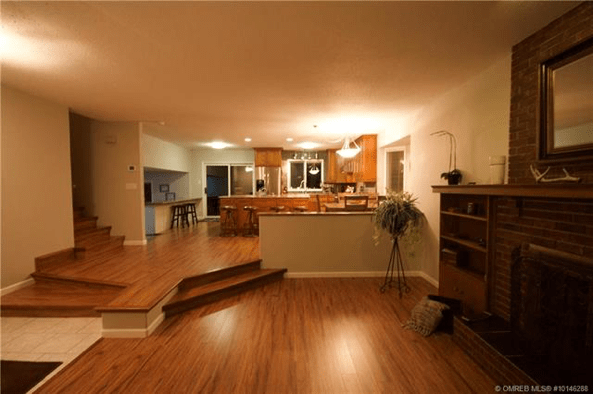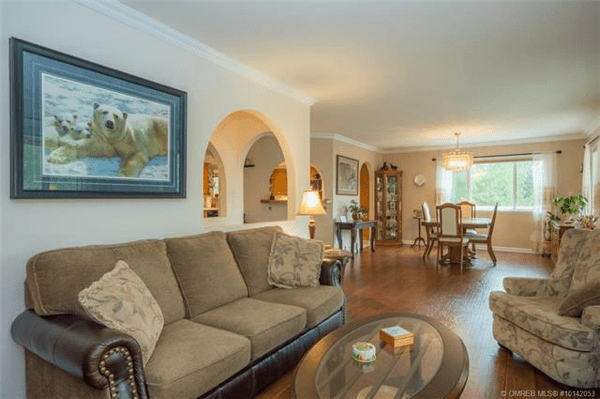Okanagan Shuswap Residential Real Estate Updte
December 24, 2017
Here is the basic overview
Okanagan Shuswap Properties for Sales (147)
| Status: Sold (147) | |||||||
| List Price | Sold Price | DOM | Beds | Total Baths | Finished Floor Area | ||
| Min | $42,900 | $40,577 | 2 | ||||
| Max | $2,349,000 | $2,290,000 | 998 | 8 | 5 | 5000 | |
| Avg | $520,980 | $505,211 | 70 | 3 | 3 | 1732 | |
| Sum | $76,584,067 | $74,266,072 | |||||
Criteria:
MLS is 'OMREB'
Major Area is one of 'Central Okanagan', 'North Okanagan', 'Shuswap / Revelstoke'
Sold Date is 12/18/2017 to 12/24/2017
Property Type is one of 'Single Family Residential', 'Strata', 'Manufactured Home', 'Lots and Acreages', 'Recreation'
Compared to last week
| Status: Sold (152) | |||||||
| List Price | Sold Price | DOM | Beds | Total Baths | Finished Floor Area | ||
| Min | $39,900 | $36,000 | 2 | 1 | |||
| Max | $2,590,000 | $2,550,000 | 570 | 9 | 9 | 7695 | |
| Avg | $500,715 | $488,690 | 86 | 3 | 2 | 1789 | |
| Sum | $76,108,696 | $74,280,848 | |||||
Here is a look across the Region to compare what the dollar bought.
Central Okanagan – 1515 Rutland Road, N Kelowna, V1X 4Z5
Built in 1969, this 3 bedrooms and 2 washrooms house has 1,878 finished floor area. The asking price for this home was $494,900. In 14 days, it was purchased for the price of $495,000.
 Marketed As This home has ample parking and a 26x32 oversized shop with 100Amp service, steal beam in ceiling and compressor. The home has an amazing covered deck perfect for entertaining. The house is clean, and well kept. |
North Okanagan – 4463 Cascade Drive, Vernon, V1T 8J7
Built in 1980, this 3 bedrooms and 3 washrooms house has 2,935 finished floor area. The asking price for this home was $509,000. In 17 days, it was purchased for the price of $499,900.
 Marketed As: Featuring Open Concept Living with a recently renovated Professional Kitchen with Stainless Steel Appliances and oversized Island, Great Room and Family Room on the main it feels Cozy and Bright. The Kitchen boasts Double Glass Doors, Covered Deck backing onto the Large, Fenced Backyard, complete with Garden and Fruit Trees this home is perfect for your Family. Upstairs there are Three Bedrooms, Bathroom, Master Bedroom with Enuite and Walk-In Closet. That's not all, the Basement is ready for your Pool Table and Media Centre with Storage and a Cellar. |
Shuswap – 3572 White Lake Road, Tappen, V0E 2W1
Built in 1996, this 4 bedrooms and 3 washrooms rancher with basement has 2,497 finished floor area. The asking price for this home was $519,900. In 97 days, it was purchased for the price of $495,000.
 Marketed As: Private 1 acre lot backing onto a creek with a park like setting. Level entry home featuring 4 bedrooms and 3 bathrooms, large covered deck overlooking the lovely yard, full walk-out basement with large L-shaped family room, double carport, RV parking with sani-dump, 19 x 16 bunk house, 24 x 24 heated shop, metal roofing, good well plus water licence on the adjoining creek, central vac, and so much more. Easy to suite the basement. Non-zoned / ALR. |
Breakdown of the Sales for the Week | |
| Lots & Acreages | 16 |
| Manufactured Homes | 7 |
| Recreational | 1 |
| Single Family Residential | 82 |
| Strata - Apartments | 23 |
| - Townhouses | 18 |
.png)
.png)