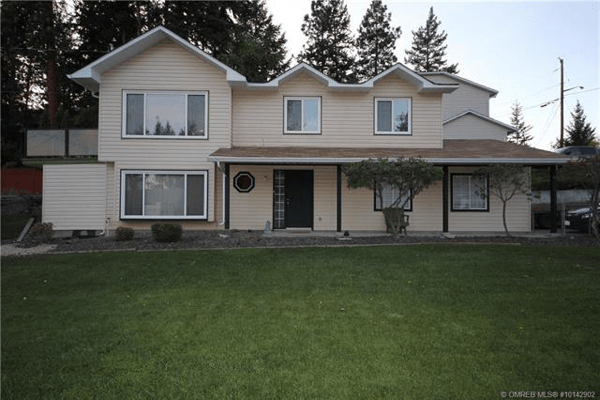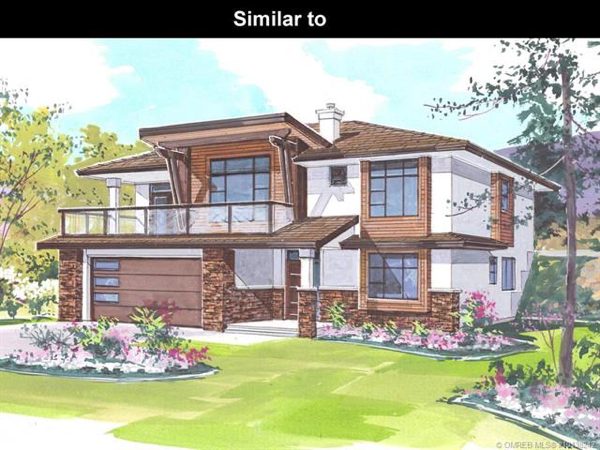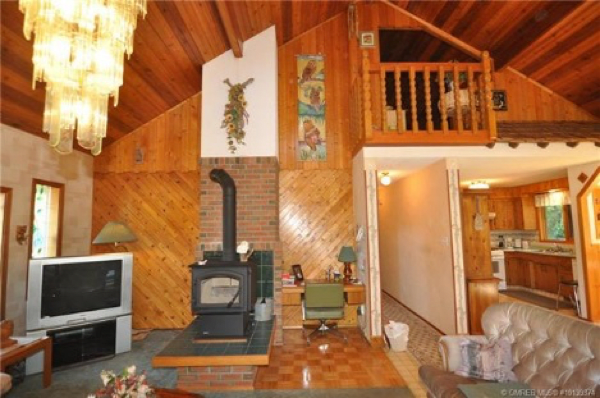Region wide Residential Real Estate Review- Nov. 12, 2017
Okanagan Shuswap – Residential Property Sales Report
Week Ending November 12, 2017
Basic Statistics
Okanagan Shuswap Properties for Sales (149)
| Status: Sold (149) | |||||||
| List Price | Sold Price | DOM | Beds | Total Baths | Finished Floor Area | ||
| Min | $47,900 | $42,000 | 4 | 1 | |||
| Max | $2,599,000 | $2,362,000 | 32896 | 7 | 8 | 5900 | |
| Avg | $500,907 | $487,537 | 287 | 3 | 2 | 1581 | |
| Sum | $74,635,086 | $72,643,071 | |||||
Criteria:
MLS is 'OMREB'
Major Area is one of 'Central Okanagan', 'North Okanagan', 'Shuswap / Revelstoke'
Sold Date is 11/6/2017 to 11/12/2017
Property Type is one of 'Single Family Residential', 'Strata', 'Manufactured Home', 'Lots and Acreages', 'Recreation'
Compared to last week
| Status: Sold (159) | |||||||
| List Price | Sold Price | DOM | Beds | Total Baths | Finished Floor Area | ||
| Min | $69,900 | $41,000 | 5 | 1 | 1 | ||
| Max | $3,990,000 | $3,750,000 | 1104 | 6 | 6 | 5948 | |
| Avg | $515,292 | $496,935 | 75 | 3 | 2 | 1711 | |
| Sum | $81,931,486 | $79,012,733 | |||||
Here is a look what the dollar bought across the Okanagan Shuswap real estate region:
Central Okanagan – 3101 Country Pines Way, West Kelowna, V4T 1C2
 This house has been well maintained and decorated with more modern colors. The yards are fully fenced and landscaped and includes underground sprinkler system. There is a wrap-around deck on one side and back of the house. The kitchen has been tastefully renovated and has newer cupboards and counter space. The roof was redone in 2015 so you not going to have to deal with that for another 20 years. The main floor has the master bedroom with 2 pce en-suite, 2 additional bedrooms and a full size bathroom with extensive use of oak hardwood. The living room has been pre-wired for Surround sound. The basement rec room has got heated floor and could very easily be suited and has what could be a large 4th bedroom which is being used as a family room plus a full bathroom. It also would have a separate entrance through the garage. |
Built in 1989, this 3 bedrooms and 3 washrooms house has 1,850 finished floor area. The asking price for this home was $509,000. In 34 days, it was purchased for the price of $485,000.
North Okanagan – 983 Ridgewood Drive, Enderby, V0E 1V1
 A spectacular new home under construction in the first phase of of Enderby's prestigious "Juniper heights" subdivision. The home design is chosen but at this stage you can still make changes to suit your needs. As construction progresses your choices will become more limited. The home is designed with three bedrooms upstairs and the possibility for a one or two bedroom suite in the basement. |
Built in 2017, this 3 bedrooms and 3 washrooms house has 1,849 finished floor area. The asking price for this home was $465,000. In 112 days, it was purchased for the price of $482,500.
Shuswap – 2464 Waverly Drive, Blind Bay, V0E 2W0
 Privacy on this private .65 acres. 1993 built, Alpine design and European craftsmanship. High ceilings in great room with doors to private decks. Total 3 bedrooms, 3 baths plus loft for an office. Basement ideally set up for in law suite. 2 wood stoves ( lower level and LR ) in addition to gas furnace, keep the home toasty warm. 2017 upgrades include roof , central air and hot water tank. Sloped part of property features walking trails , concrete and wood , handrails to fruit trees and sitting areas. Privacy on this private .65 acres. 1993 built, Alpine design and European craftsmanship. High ceilings in great room with doors to private decks. Total 3 bedrooms, 3 baths plus loft for an office. Basement ideally set up for in law suite. 2 wood stoves ( lower level and LR ) in addition to gas furnace, keep the home toasty warm. 2017 upgrades include roof , central air and hot water tank. Sloped part of property features walking trails , concrete and wood , handrails to fruit trees and sitting areas. |
Built in 1991, this 3 bedrooms and 3 washrooms house has 1,778 finished floor area. The asking price for this home was $410,000. In 104 days, it was purchased for the price of $379,900.
Breakdown of the Sales for the Week | |
| Lots & Acreages | 17 |
| Manufactured Homes | 2 |
| Recreational | 1 |
| Single Family Residential | 75 |
| Strata - Apartments | 30 |
| - Townhouses | 24 |

