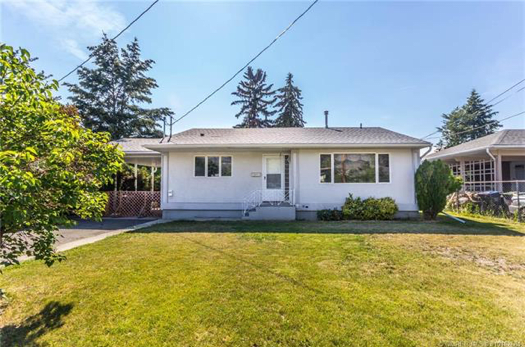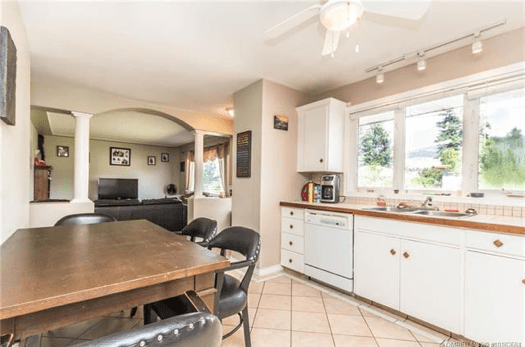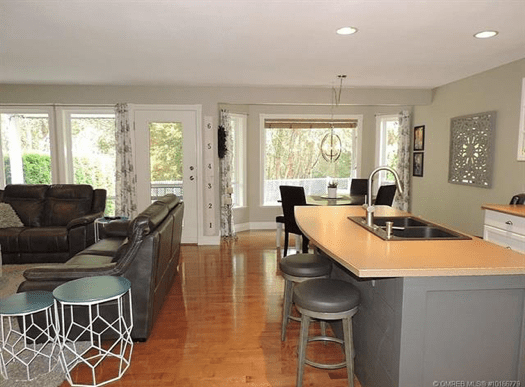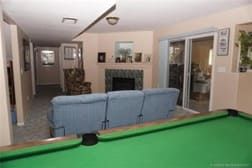September 24, 2018 Okanagan Shuswap Residential Real Estate Report
The number of sales reported was down this week in our real estate region, and the average sale price fell to $485,579. Consequently the resulting combined sales volume was also down - though still above $65 Million Dollars traded. Average days to sell climbed upward at 103.
Basic Statistics
Okanagan Shuswap Properties for Sales (134)
| Status: Sold (134) | |||||||
| List Price | Sold Price | DOM | Beds | Total Baths | Finished Floor Area | ||
| Min | $22,000 | $21,500 | 2 | 1 | |||
| Max | $2,380,000 | $2,000,000 | 3088 | 7 | 8 | 7598 | |
| Avg | $504,152 | $485,579 | 103 | 3 | 2 | 1747 | |
| Sum | $67,556,375 | $65,067,607 | |||||
Criteria:
MLS is 'OMREB'
Major Area is one of 'Central Okanagan', 'North Okanagan', 'Shuswap / Revelstoke'
Sold Date is 9/17/2018 to 9/23/2018
Property Type is one of 'Single Family Residential', 'Strata', 'Manufactured Home', 'Lots and Acreages', 'Recreation'
Compared to last week
| Status: Sold (154) | |||||||
| List Price | Sold Price | DOM | Beds | Total Baths | Finished Floor Area | ||
| Min | $34,900 | $28,500 | 1 | 1 | 1 | ||
| Max | $2,500,000 | $2,300,000 | 462 | 9 | 6 | 7127 | |
| Avg | $546,858 | $527,408 | 74 | 3 | 3 | 1936 | |
| Sum | $84,216,090 | $81,220,775 | |||||
Here are samples from each zone near the average sale price:
Central Okanagan - 240 Sadler Road, Kelowna, V1X 2Y7
Built in 1961, this house has a 2,050 finished floor area. 4 bedrooms, and 2 baths. The listed price was $524,900. It sold in 93 days for $485,000.
Marketed as:
This 4 bedroom 2 bath home has nice curb appeal and includes a 1 bedroom LEGAL SUITE! Main floor offers a bright open plan with 3 bedrooms up plus a den down (currently being used as a 4th bedroom), hardwood flooring, newer fridge, and a pillared entrance to living room. Good sized suite has a separate entrance, modern vinyl plank flooring, island kitchen, new toilet and sink. Laundry is shared. AC on main floor. 200 amp electrical. NEW ROOF in 2016 for peace of mind. Private fenced backyard with storage shed. Carport & RV parking available. Revenue property generating $3k/mo!
North Okanagan - #123 5805 Tern Place, Vernon, V1H 1S8
Built in 2003, this house has a 2,605 finished floor area. 4 bedrooms, and 4 baths. The listed price was $489,900. It sold in 36 days for $480,000.
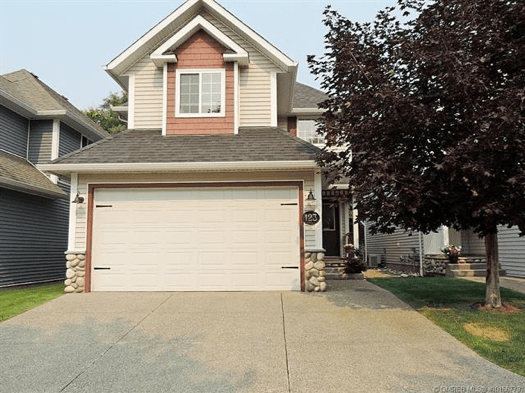
Bright open concept living room, kitchen and dining. Kitchen & fireplace have been updated to white cabinets. Oversized master bedroom upstairs with ensuite & WIC. 2 additional bedrooms upstairs with main bathroom. Finished basement has rec room & 4th bedroom. Fenced backyard complete with irrigation and patio overlooking creek. Home features; Double car garage, harwood, tile, A/C.
Shuswap – 2761 Golf Course Drive, Blind Bay, V0E 1H2
Built in 1999, this rancher with basement has a 2,975 finished floor area. 4 bedrooms, and 3 baths. The listed price was $529,900. It sold in 105 days for $475,000.
Marketed as:
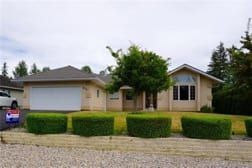
| Breakdown of the Sales for the Week | |
| Lots & Acreages | 12 |
| Manufactured Homes | 5 |
| Recreational | 2 |
| Single Family Residential | 68 |
| Strata - Apartments | 31 |
| - Townhouses | 10 |
.png)
.png)
